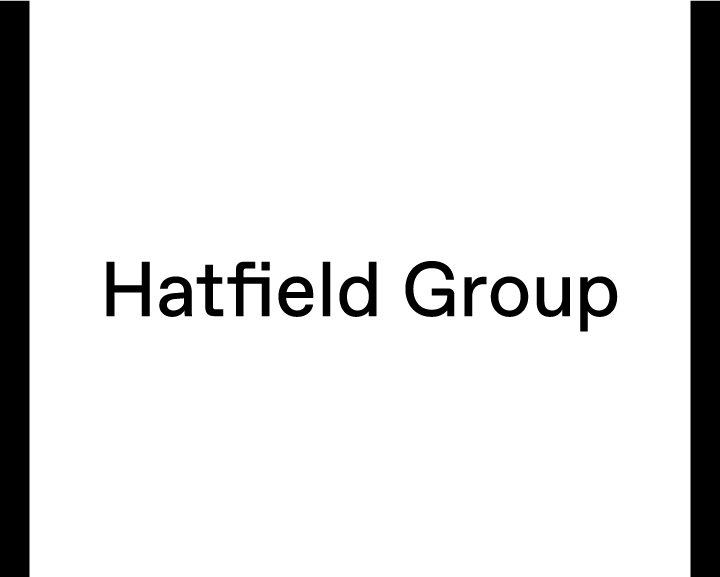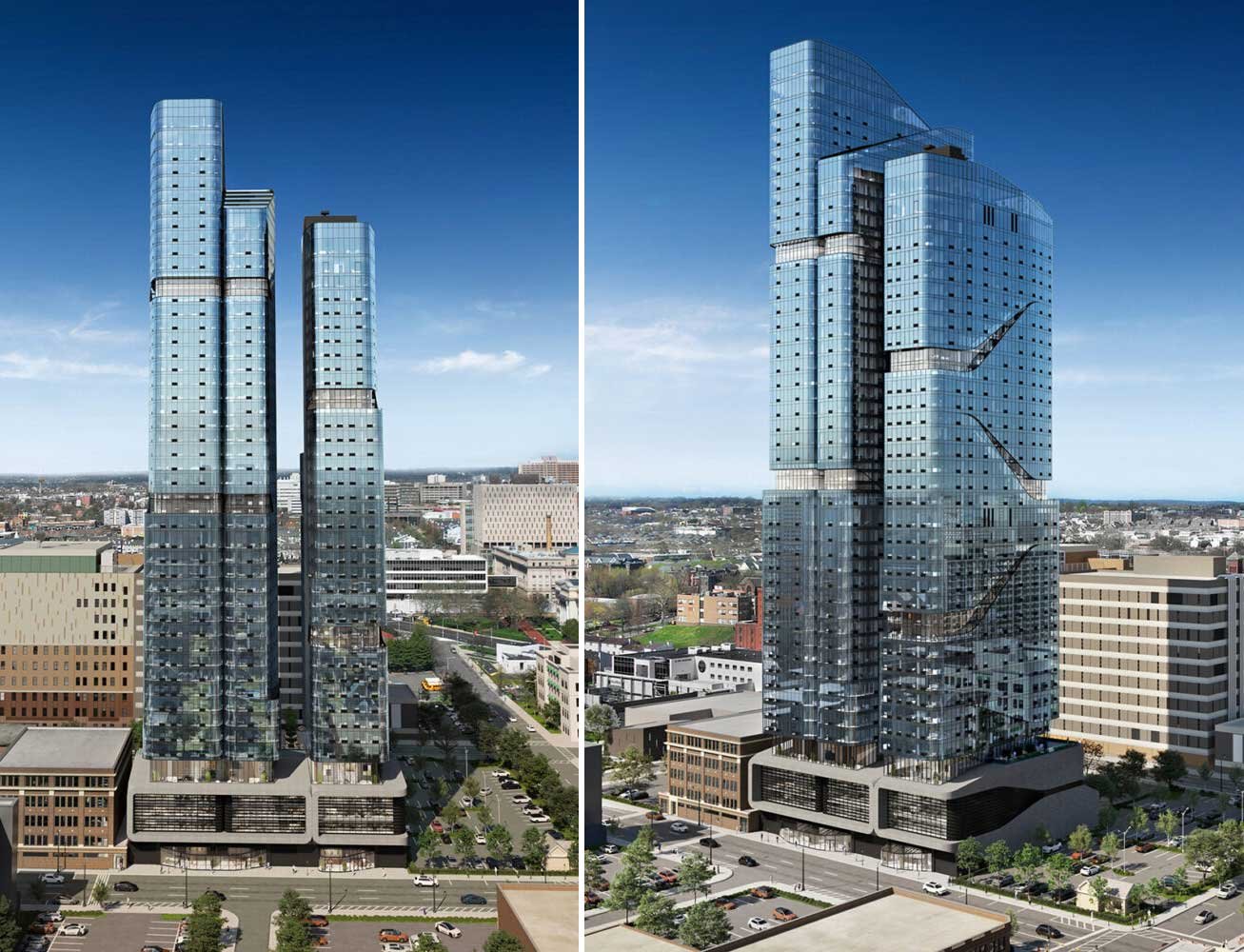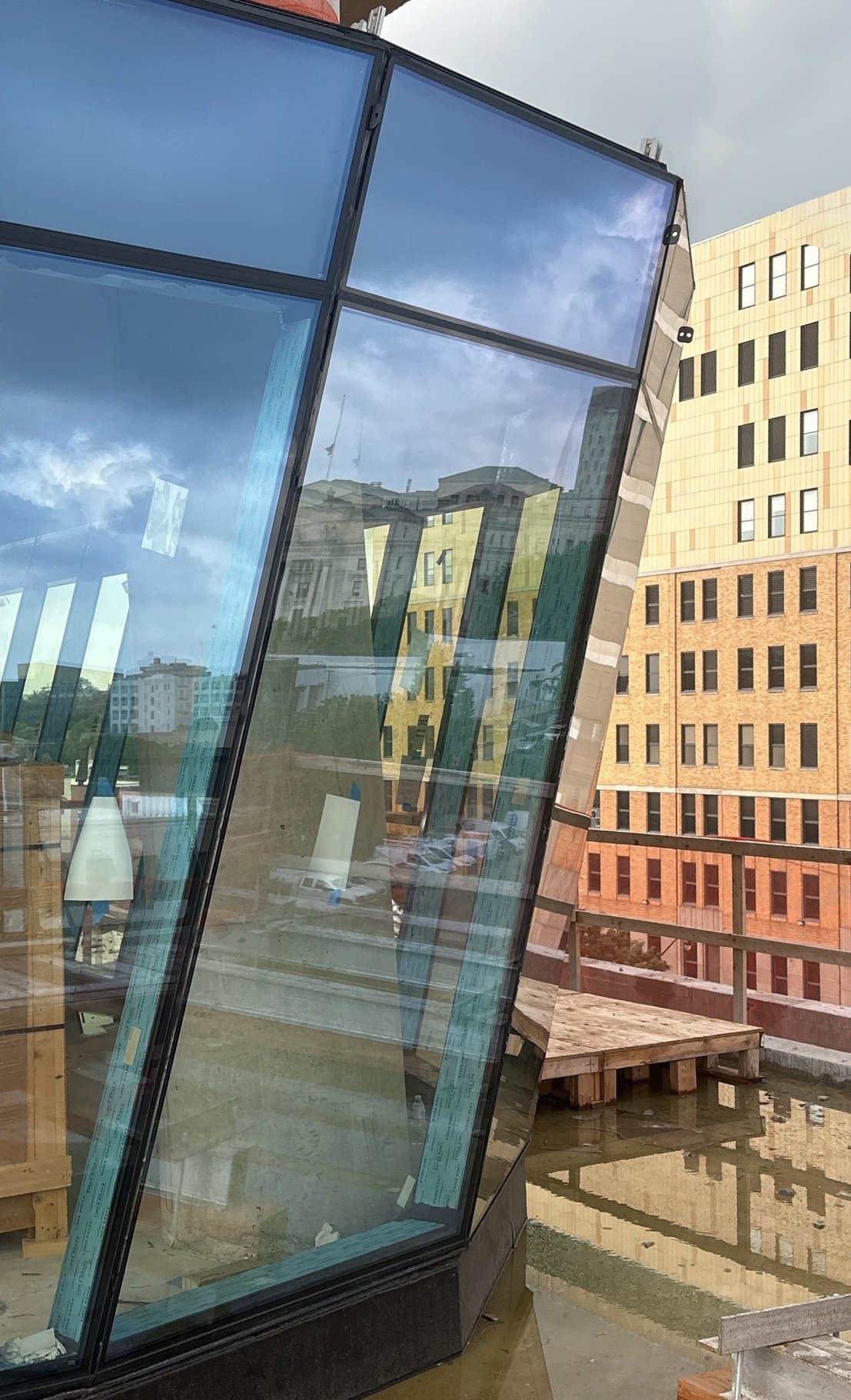Halo tower, newark, nj
For this 3-tower development—set to be the tallest in Newark—Hatfield Group engineered solutions for the complex facade geometries of the skylounges, which appear to slice the curtain wall at steep angles. The multi-family residential project includes a 44-, 48-, and 52-story tower and will add 949 rental units to Newark, a burgeoning city that offers quick access to Manhattan. The development will include state-of-the-art amenities for residents, including outdoor terraces, a rooftop pool, and skylounges. As part of the project, Hatfield Group resolved the facade geometries for the skylounges using unique attachments back to the primary structure and curving glass elements.
Read more from New York YIMBY
Location: Newark, NJ
Developer: Acier Holdings
Architect: INOA Architecture
Size: 900,000 SF
Status: Facade installation begun Summer 2023





