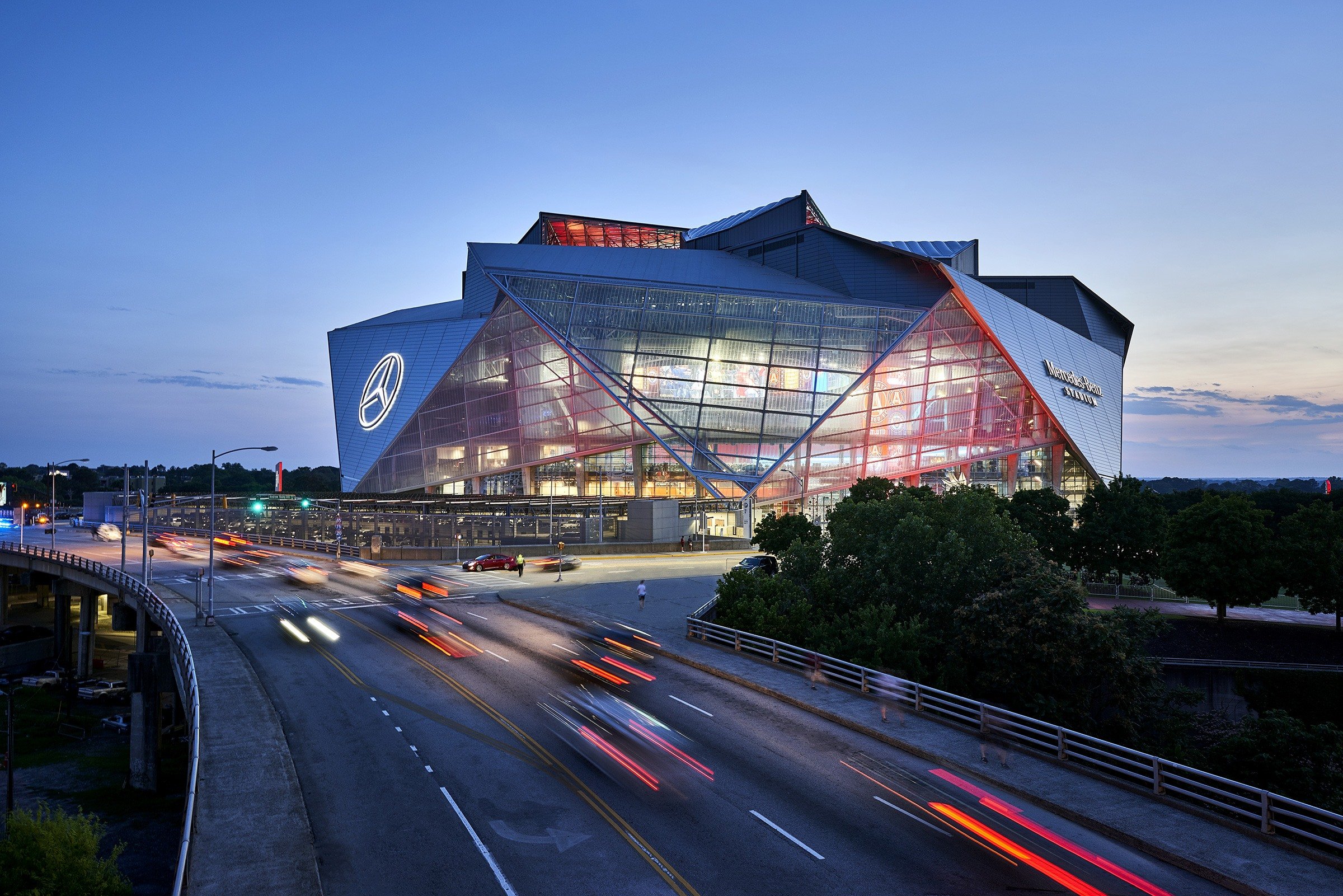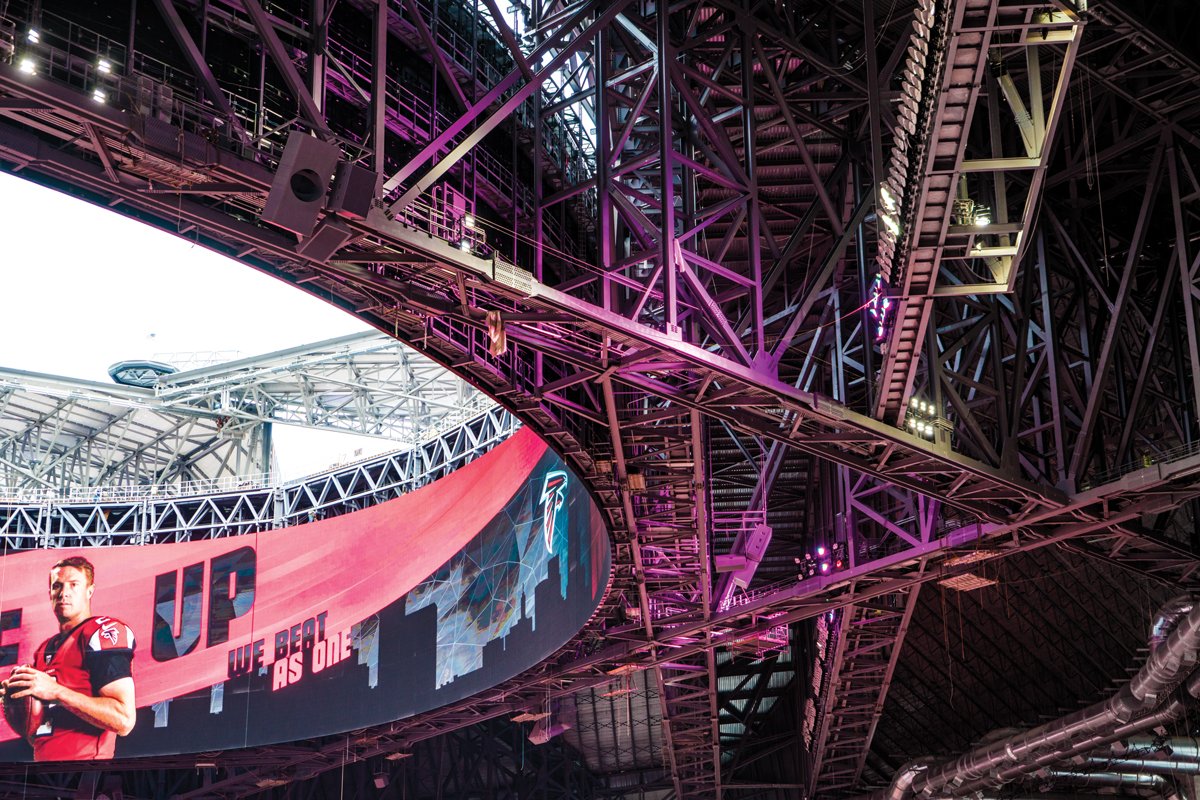STRUCTURAL ENGINEERING
Mercedes-Benz Stadium*
Erleen Hatfield, PE served as Principal-in-Charge at Buro Happold for the new home of the Atlanta Falcons, leading the development of a structural solution that achieves the stadium’s 8-piece retractable roof.
The roof was conceived as a major design element that would both optimize year-round operations and establish the stadium as a premier attraction in Atlanta. Erleen Hatfield worked closely with the architecture teams and a consulting artist to develop the vision for the roof and realize it in a structurally efficient, cost-effective way. The roof appears to rotate as it opens and closes, but in actuality uses eight pentagonal panels that move on a straight axis—maintaining the visual effect at significant cost-savings. The stadium is designed to accommodate flexible seating arrangements, with drop-down curtains for MLS games and smaller events. It was the first professional sports stadium to achieve LEED Platinum. It hosted Super Bowl LIII in 2019.
*Project completed by Erleen Hatfield as Partner at Buro Happold prior to founding Hatfield Group.
Location
Atlanta, GA
Architect:
HOK and TVS
Size:
2,100,000 SF
Services Provided:
Structural Engineering
Completion
2016





SPECIAL FEATURES
HISTORY CHANNEL - PROJECT IMPOSSIBLE:
SUPER STRUCTURES
SEASON 1 • EPISODE 1 • 42 min • TV-PG • Premiered 05/24/2017
Throughout history, mankind has built amazing structures, engineered to overcome unique challenges. Now, a new class of super structures are taking on the impossible: the largest moveable building in history, a super-tall skyscraper built to withstand killer earthquakes, a next-generation sports stadium inspired by an ancient Roman temple, and a bridge being raised while it stays open to traffic. This is Project Impossible: Super Structures.
BUILDING GIANTS - SCIENCE CHANNEL:
WORLD'S GREATEST STADIUM
SEASON 1 • EPISODE 1 • 42 min • TV-PG • Premiered 01/04/2018
Mercedes-Benz Stadium is the world's most advanced stadium and features the most complex retractable roof ever built. As the team races to finish the $1.5 billion stadium for the NFL season, it faces deadly winds and unique engineering challenges.


