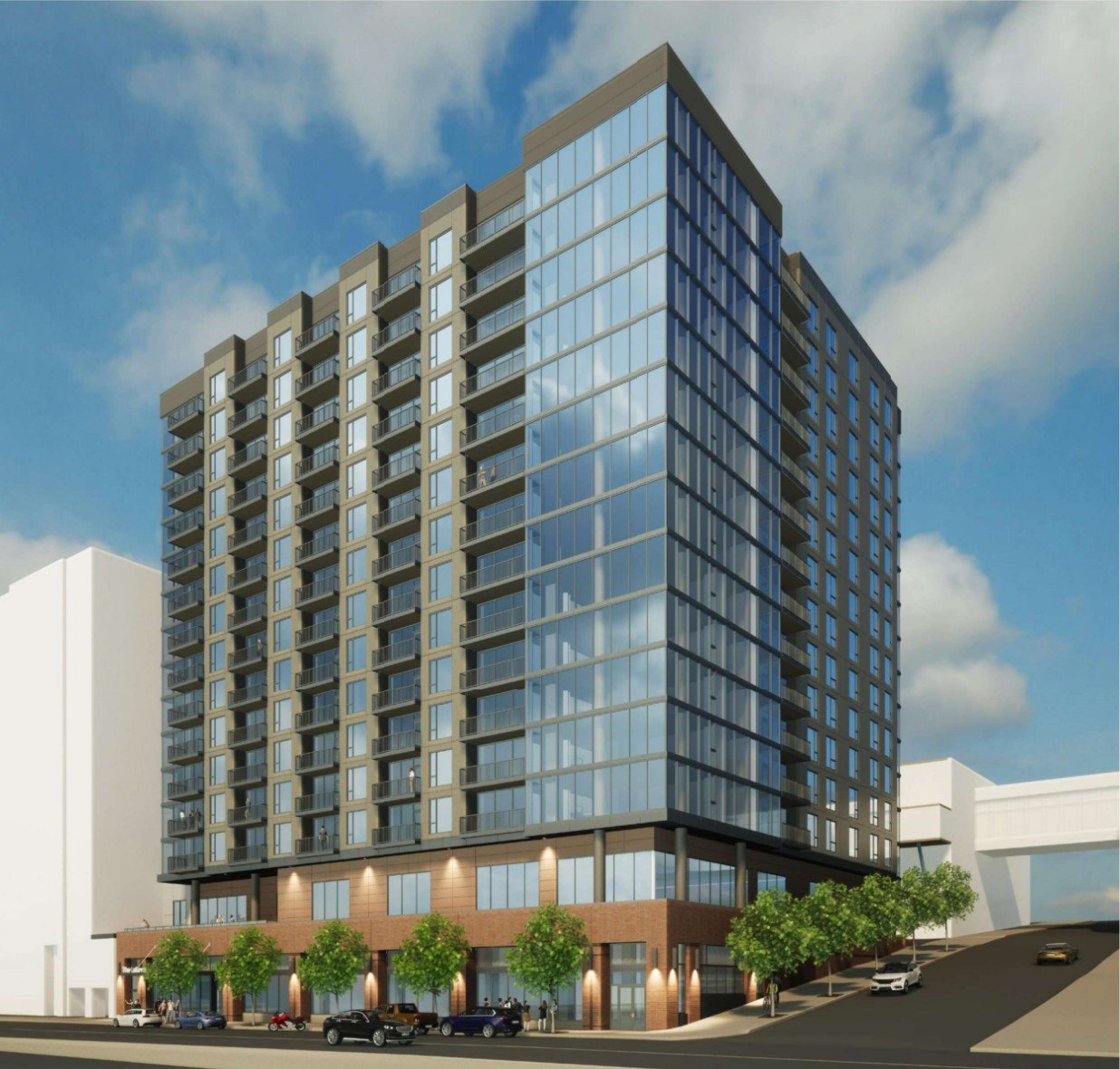STRUCTURAL ENGINEERING
The Lakeview - 333 East Superior
In the heart of Duluth’s growing medical district, a new 15-story mixed-used residential building will stand just two blocks from the shores of Lake Superior.
Comprising 210 apartments alongside 18,000 SF of retail space spread across two levels, the the sleek new development caters to those employed in the nearby medical campuses. The Lakeview features post-tensioned flat plate floors and concrete shear walls. A steel pedestrian bridge is provided, which links the building to a pedestrian skyway.
PROJECT NEWS:
Location
Duluth, MN
Architect:
Pappageorge Haymes Partners
Size:
240,000 SF
Services Provided:
Structural Engineering
Completion
2025


