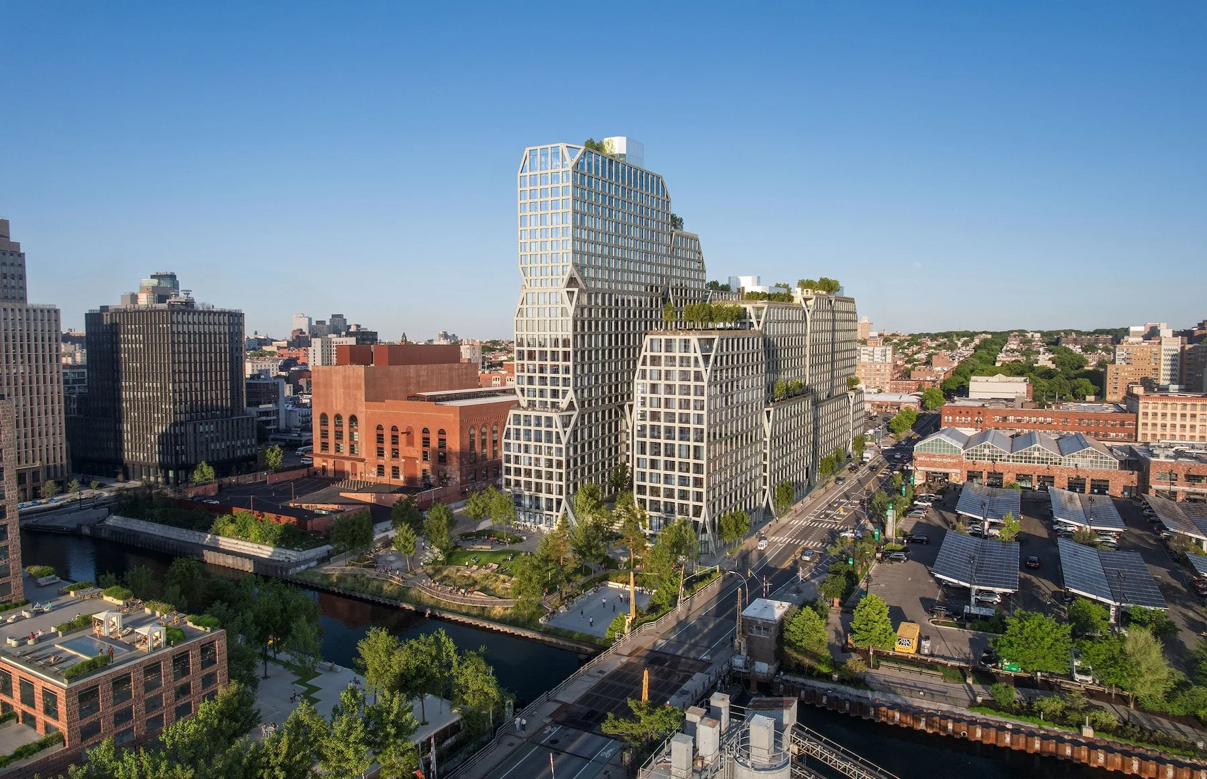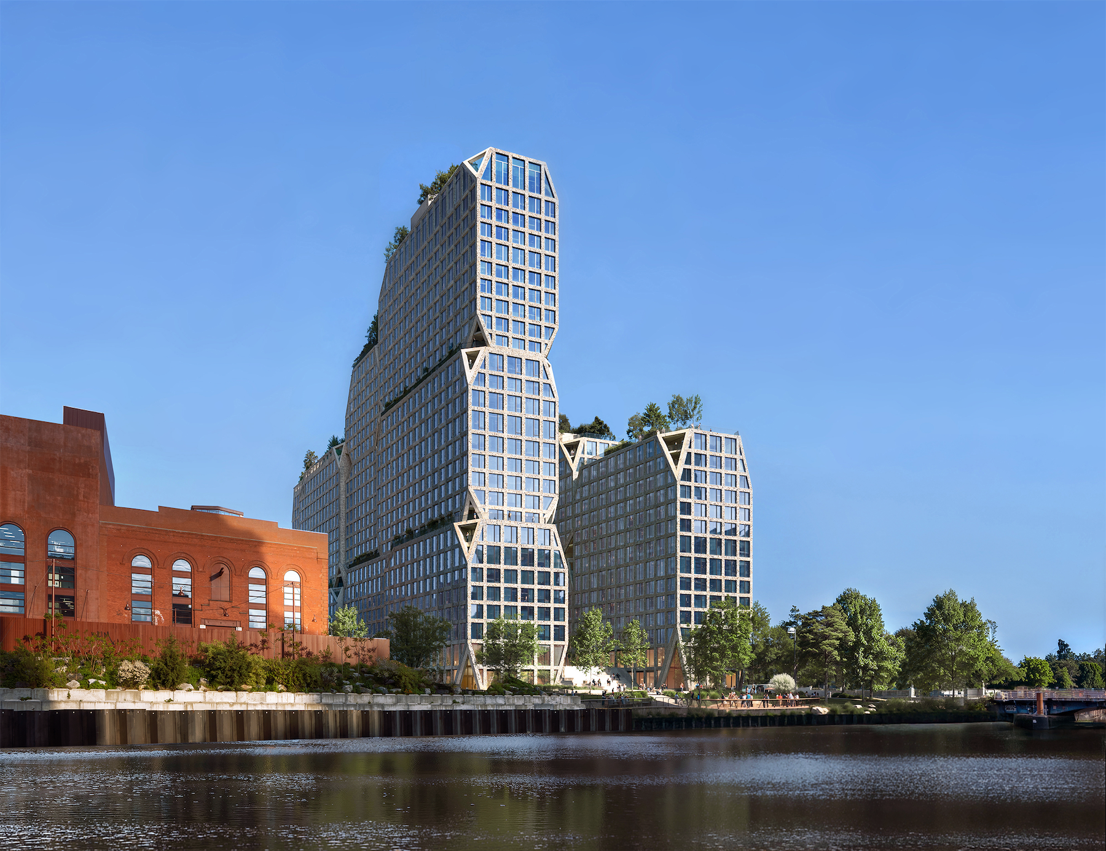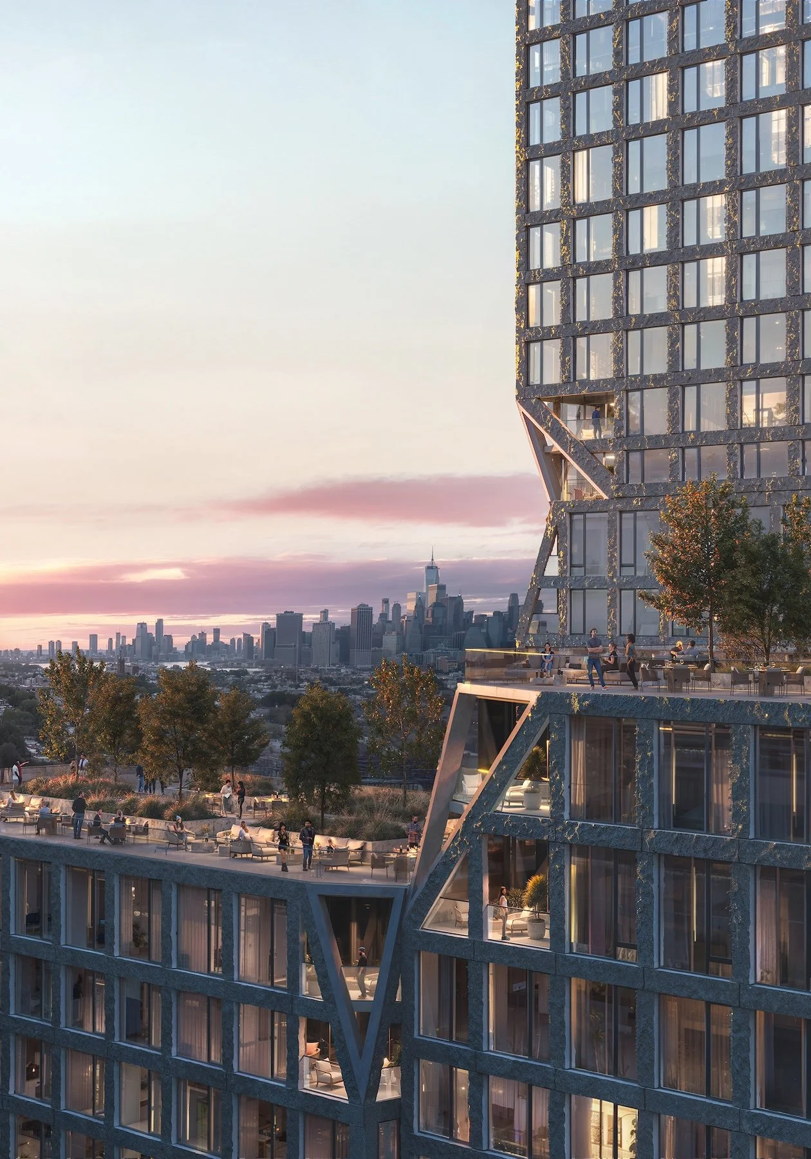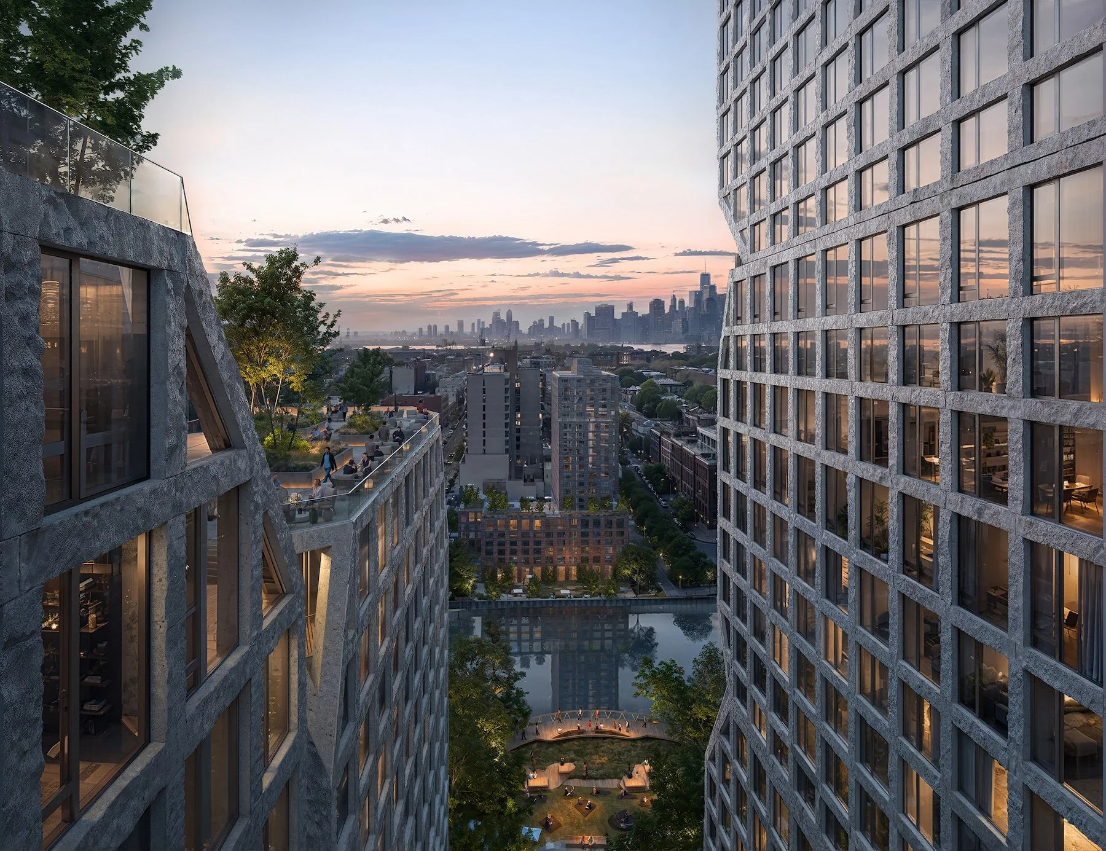FACADE ENGINEERING
175 Third Street
The 175 Third Street project is a 990,000 square foot development designed by BIG and Dencityworks Architecture.
The 23-story project will include over 1,000 residential rental apartments, 25% of which will be affordable, with ground floor retail. The project includes a ~30k new public park flanking the canal.
Number of Units: approximately 1,000
Building Exterior: Concrete, expansive windows
Architect & Interior Designer: Bjarke Ingels Group: BIG Landscape Architect: Field Operations
PROJECT TIMELINE
Land Acquisition: May 2025
Expected Project Completion: TBD
AMENITIES
30,000 SF new public park
Hospitality-inspired private building amenities including more than 1.5 acres of landscaped open space and 35,000 sf indoor offerings.
PROJECT NEWS:
Location
Gowanus, Brooklyn, NY
Architect:
Bjarke Ingels Group
Size:
990,000 SF
Services Provided:
Facade Engineering
Completion
Estimated 2028
175 3rd Street. Designed by Bjarke Ingels Group. Credit: Bucharest Studio
175 3rd Street. Designed by Bjarke Ingels Group. Credit: Bucharest Studio
175 3rd Street. Designed by Bjarke Ingels Group. Credit: Bucharest Studio
175 3rd Street. Designed by Bjarke Ingels Group. Credit: Bucharest Studio




