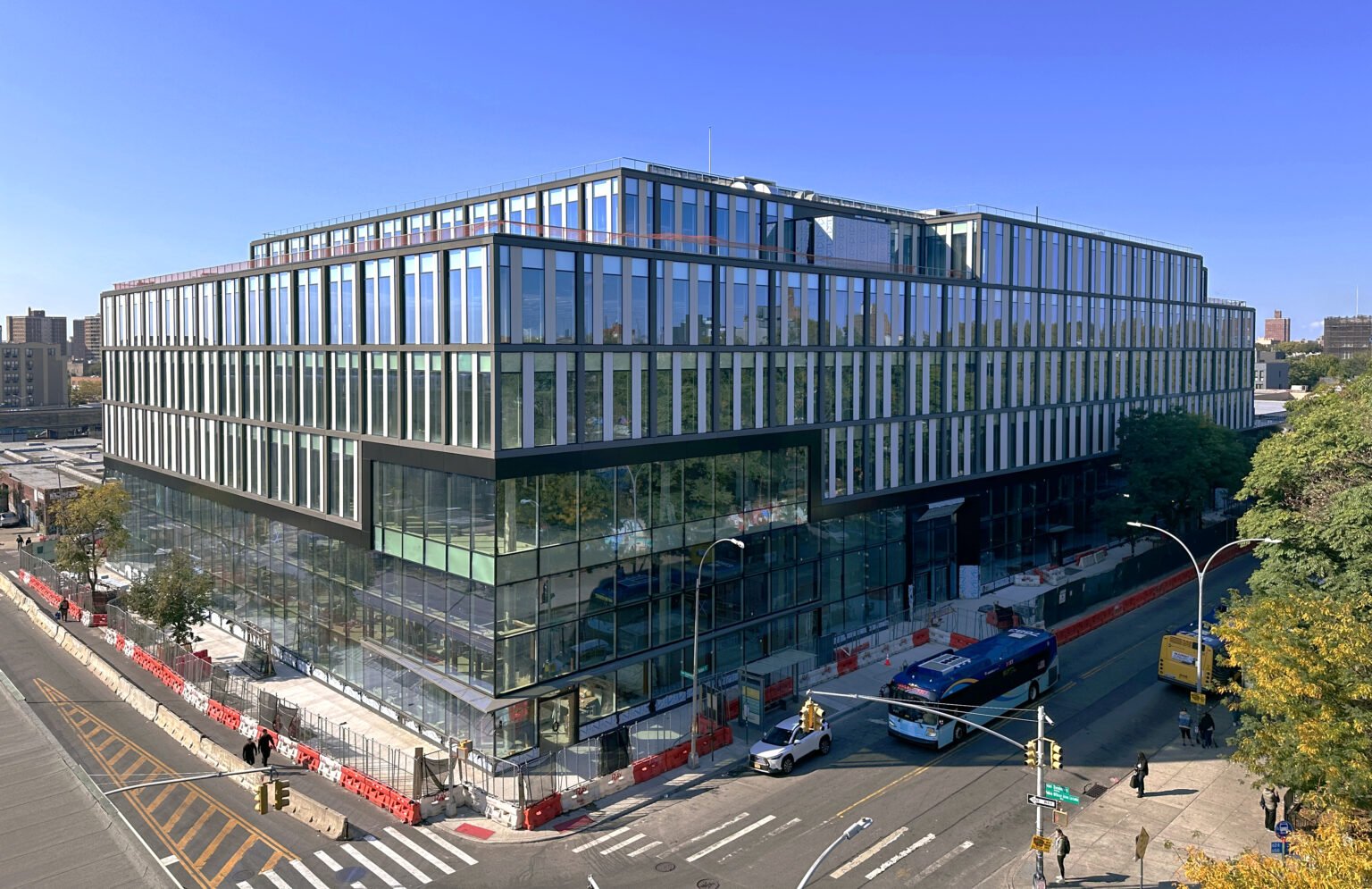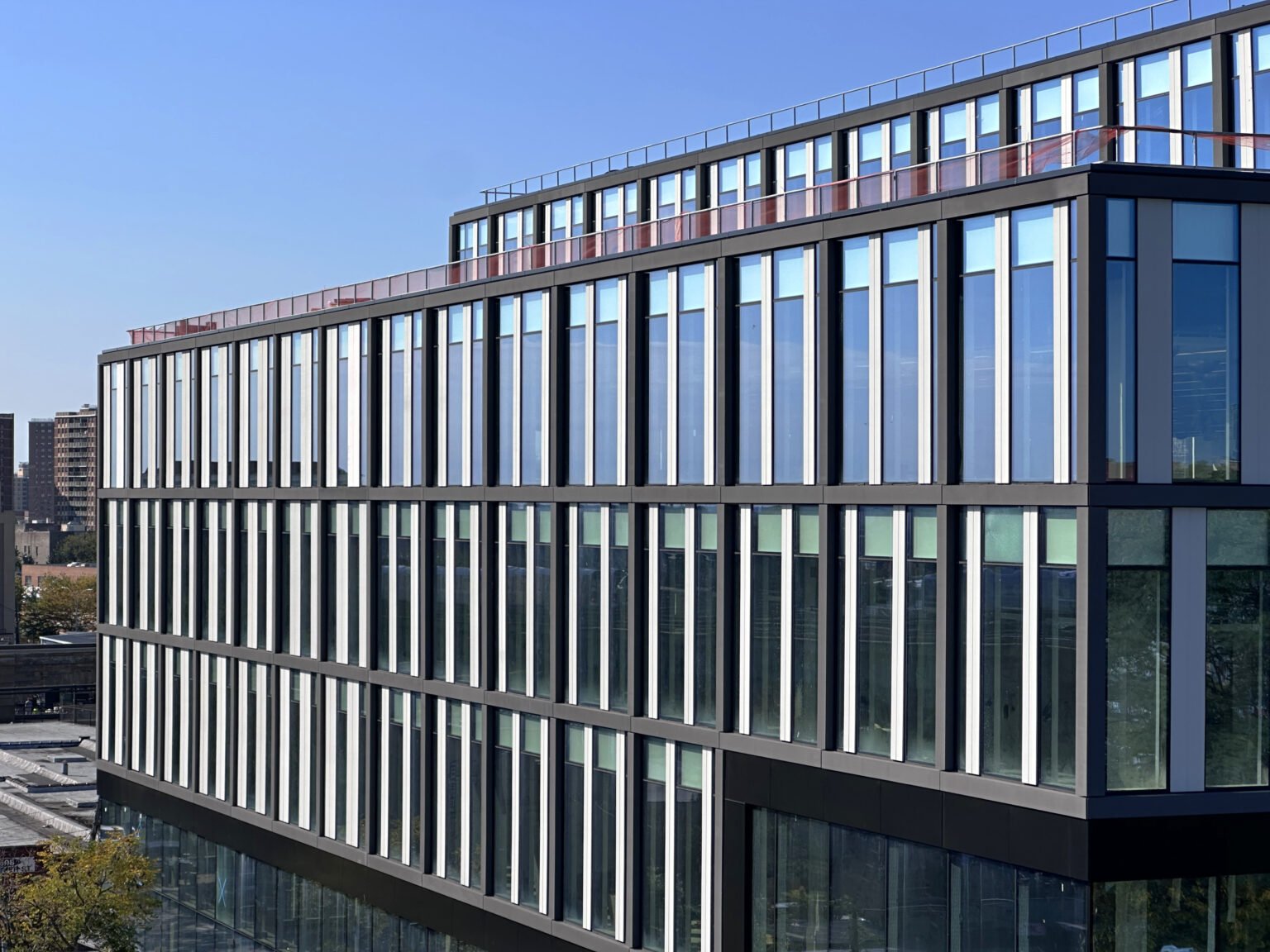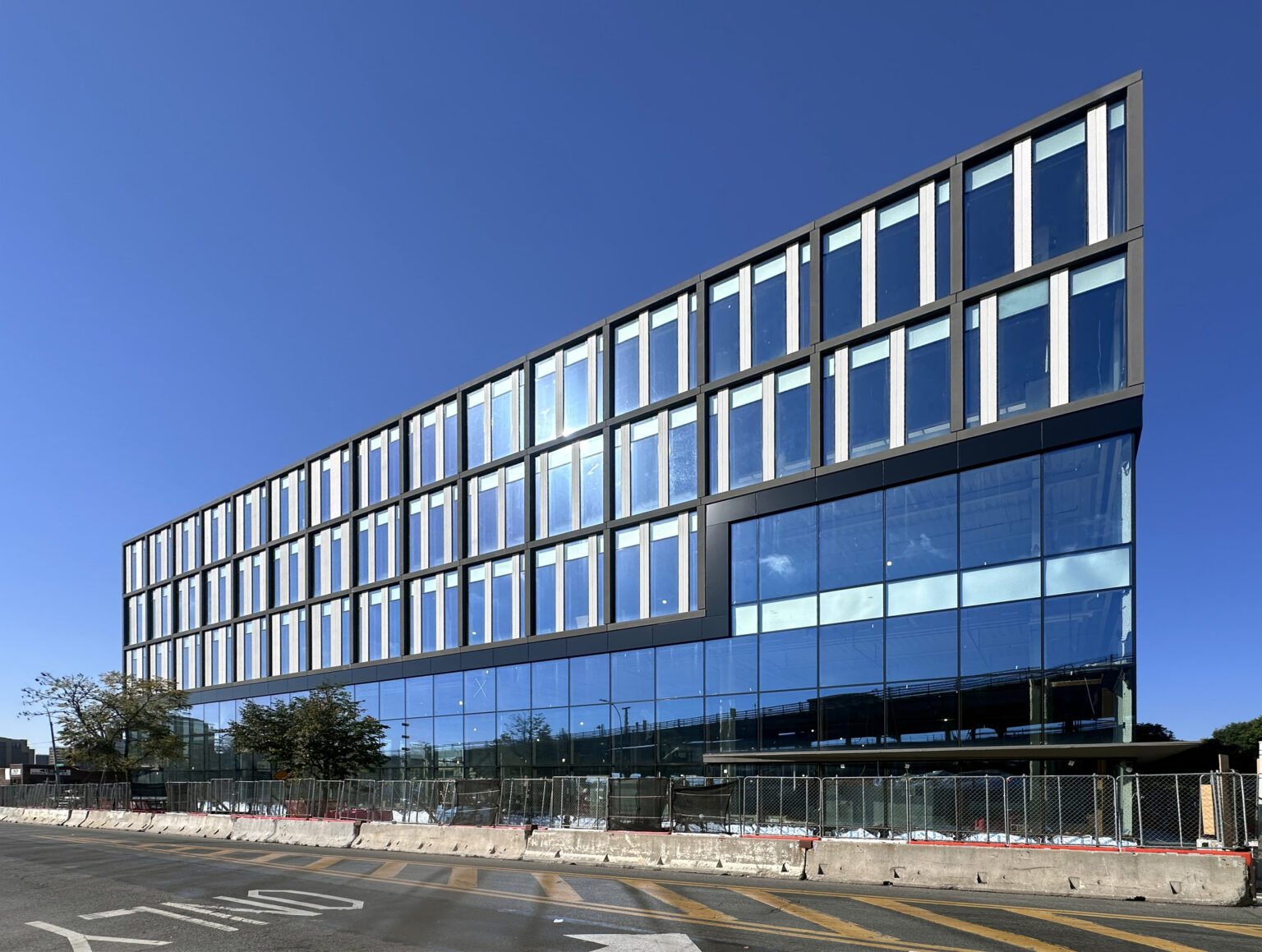FACADE ENGINEERING
2440 Fulton Street
One of two NB developments in an up-zoning city effort, this 400,000 SF+ building merges vacant Retail spaces on the first two floors & office spaces for NYC’s HRA on the upper levels.
The project consists of the design assist of the facades for a mixed-use office building in Brooklyn, New York, and is the result of a collaborative multi-agency effort between DSS, the New York City Economic Development Corporation (NYCEDC), the New York City Department of Citywide Administrative Services (DCAS), and developer the Leser Group. As part of the NYC ‘CARE’ strategy, the 400,000-square-foot structure will serve as the home of the New York City Department of Social Services’ (DSS) Human Resources Administration with Class A office space for more than 1,100 employees. The lower 2 floors will provide retail space, while the upper 4 floors will be for office use.
PROJECT NEWS:
Location
Brooklyn, NY
Architect:
Marvel Architects
Size:
400,000 SF
Services Provided:
Facade Engineering
Completion
2025



